Technical recommendations Autocad and Revit
Drawings exchanges : elements to consider in order to save everyone's time
- Please draw a refeference point on each levels. It will allow us to correctly stack the levels between each other and to orient each building towards the site plan. It will take you 10 minutes and save us hours.
- If possible, please forward us the DWG's with the same drawing's unit during the whole operation (example: one drawing unit = 1 meter). We will work with the unit of your choice and that will allow you to easily retrieve our elements.
- During the Tender stage we will need the boundaries of the rooms = please leave in the DWG's the graphic elements that helped youn to determine the area of the rooms.
- To realize a thermal analysis we need the dimensions (width and height) of the bay windows. If these dimensions does not appear on the layouts, could you please provide us with a nomenclature file (DWG format) with related points of reference on the layouts.
- Send us your sales plans in pdf format. For all other drawings : dwg 2013 or previous version.
Examples of rooms boundaries
Very important, the room boundaries need to be on the Tender drawings. They can be represented in three different ways :
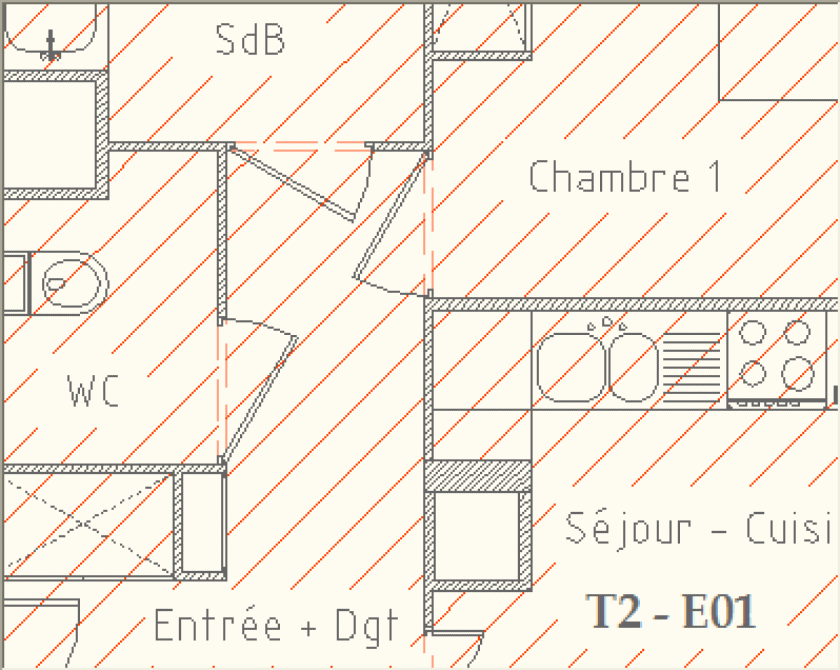

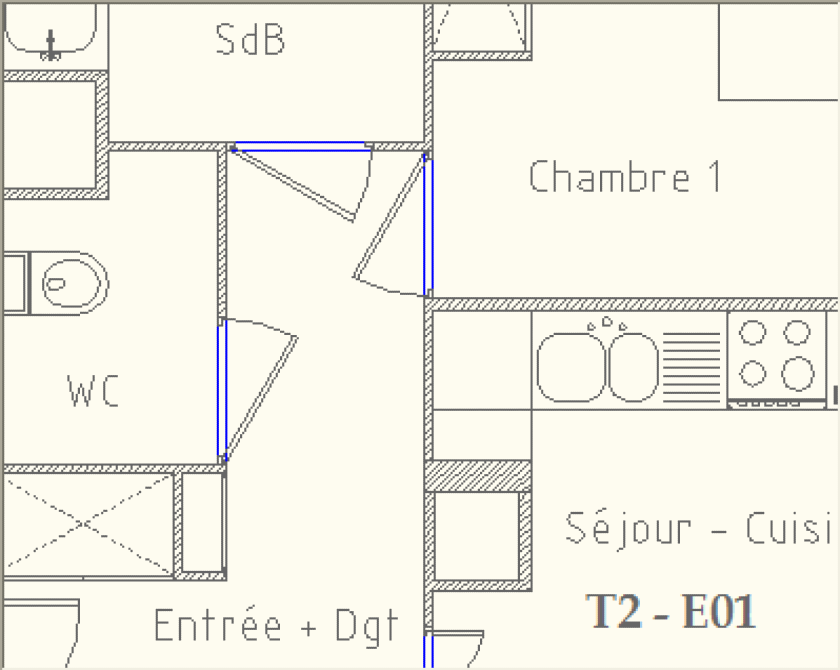
On Revit
If the polylines of rooms boundaries do not appear after exporting the DWG on Revit, following checks must be carried out :
1st step :
Click on the arrow to display options tab
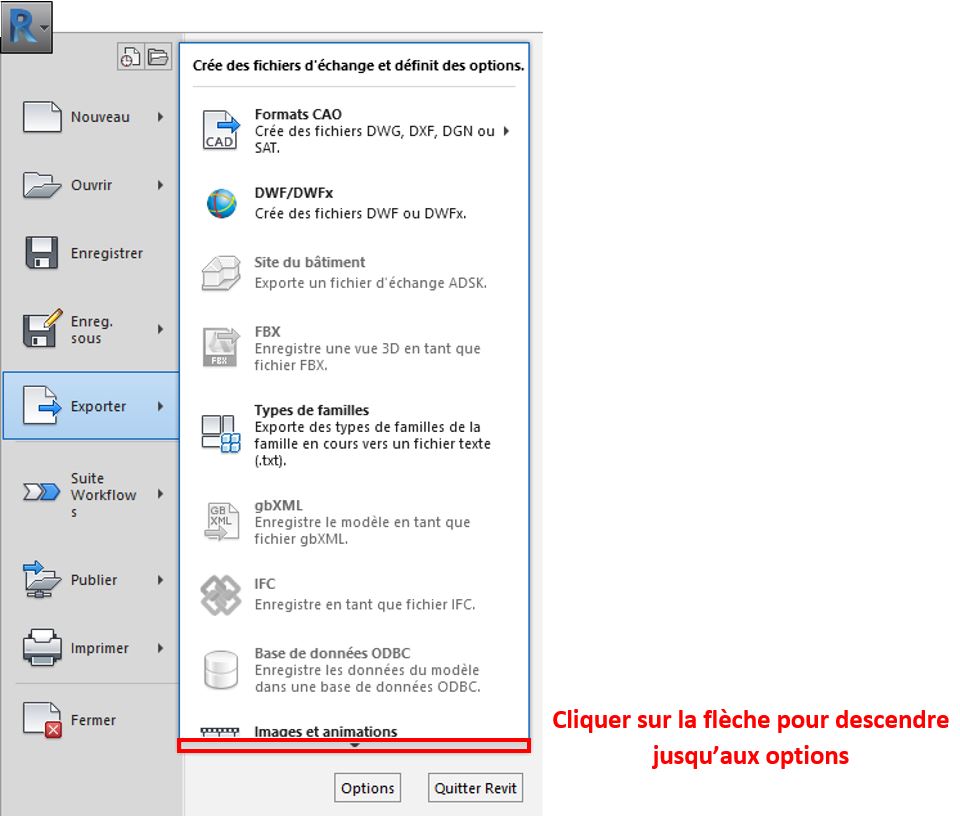
2nd step
Click on “Modify DWG/DXF Export Setup ”
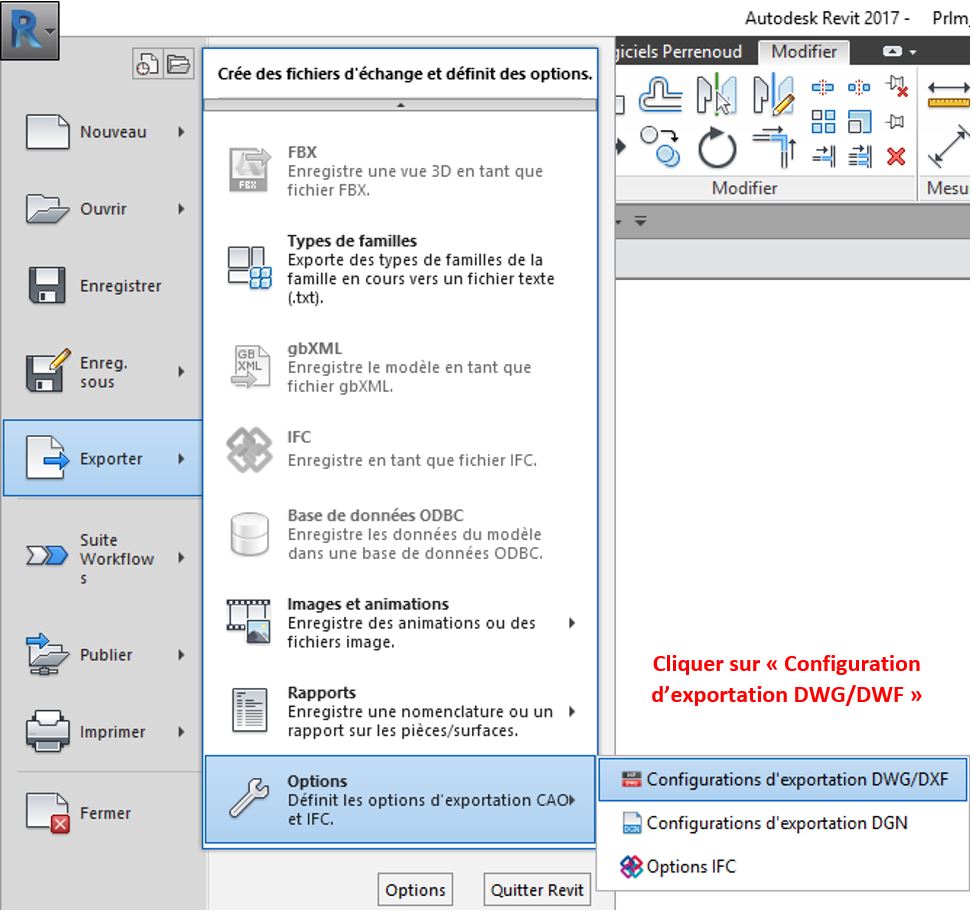
3rd step
1. Select the export setup of the project
2. Click on “General” tab
3. Click on “Export rooms, ...”
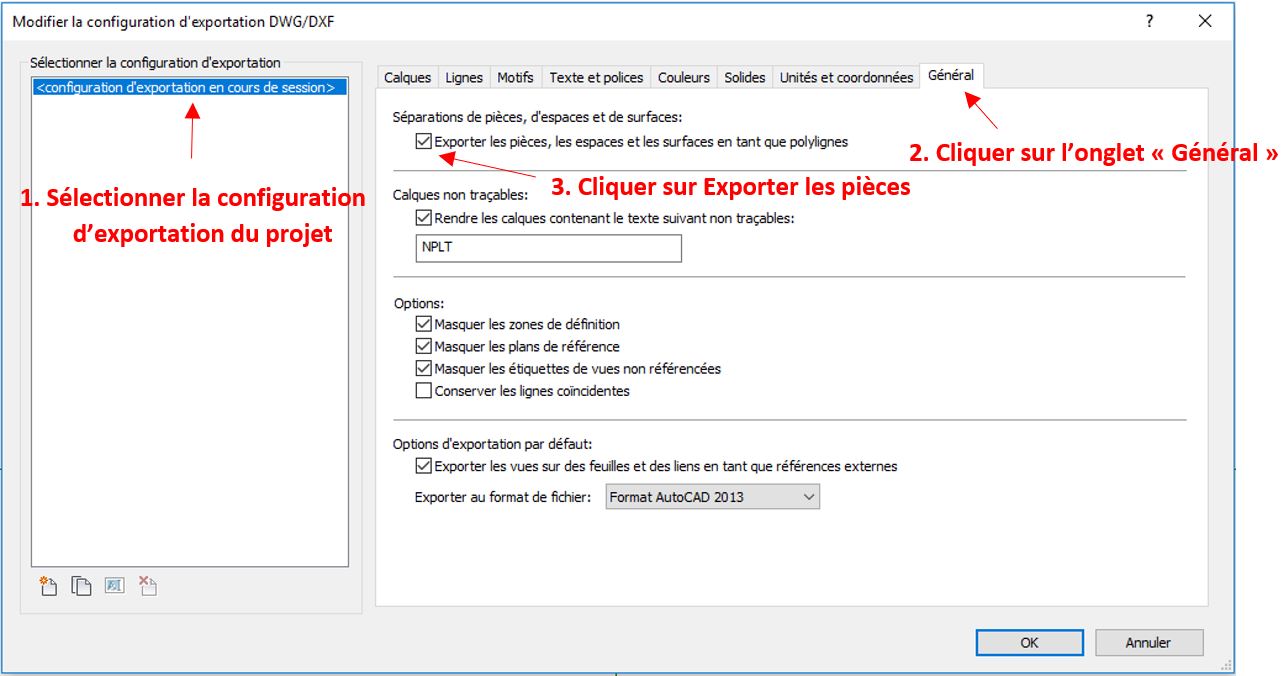
4th step
1. Select the export setup of the project
2. Click on “Layers” tab
3. Check if there is a layer name and a color ID input in the cells
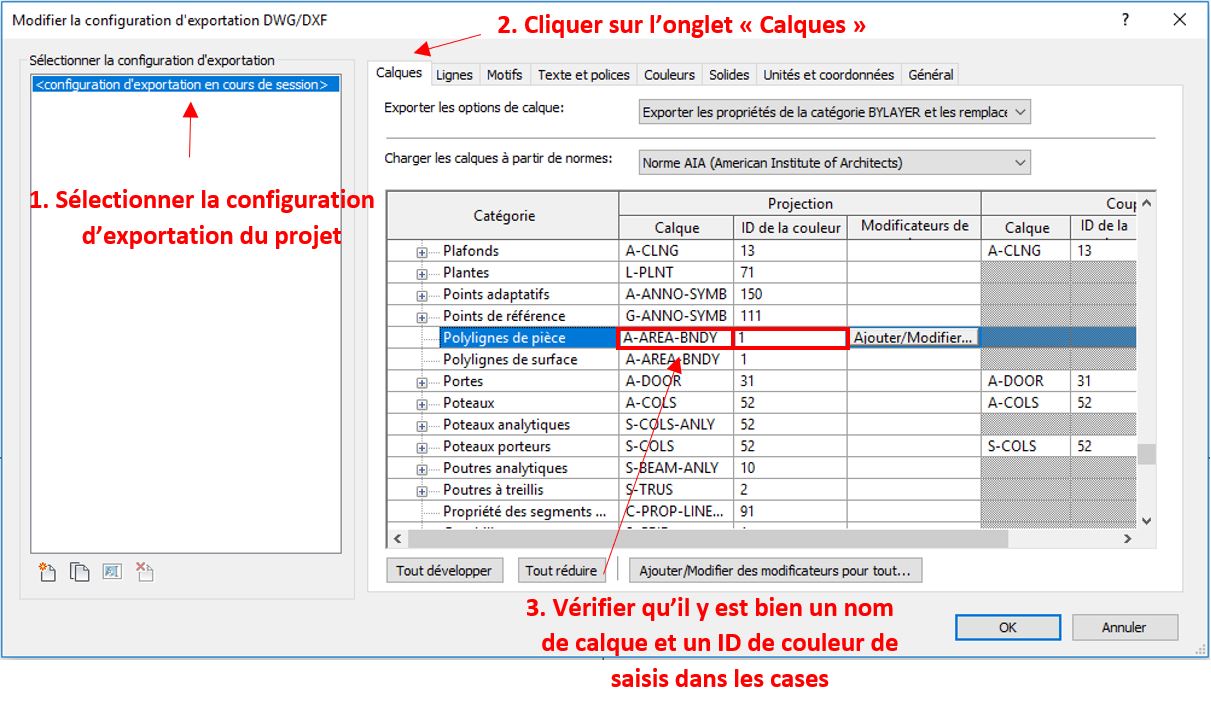
Then it is necessary to export the DWG views in a classic way in order to see the contours of the rooms within the DWG. It is possible that the layer chosen for the contours of the rooms might be hidden in the layer list.